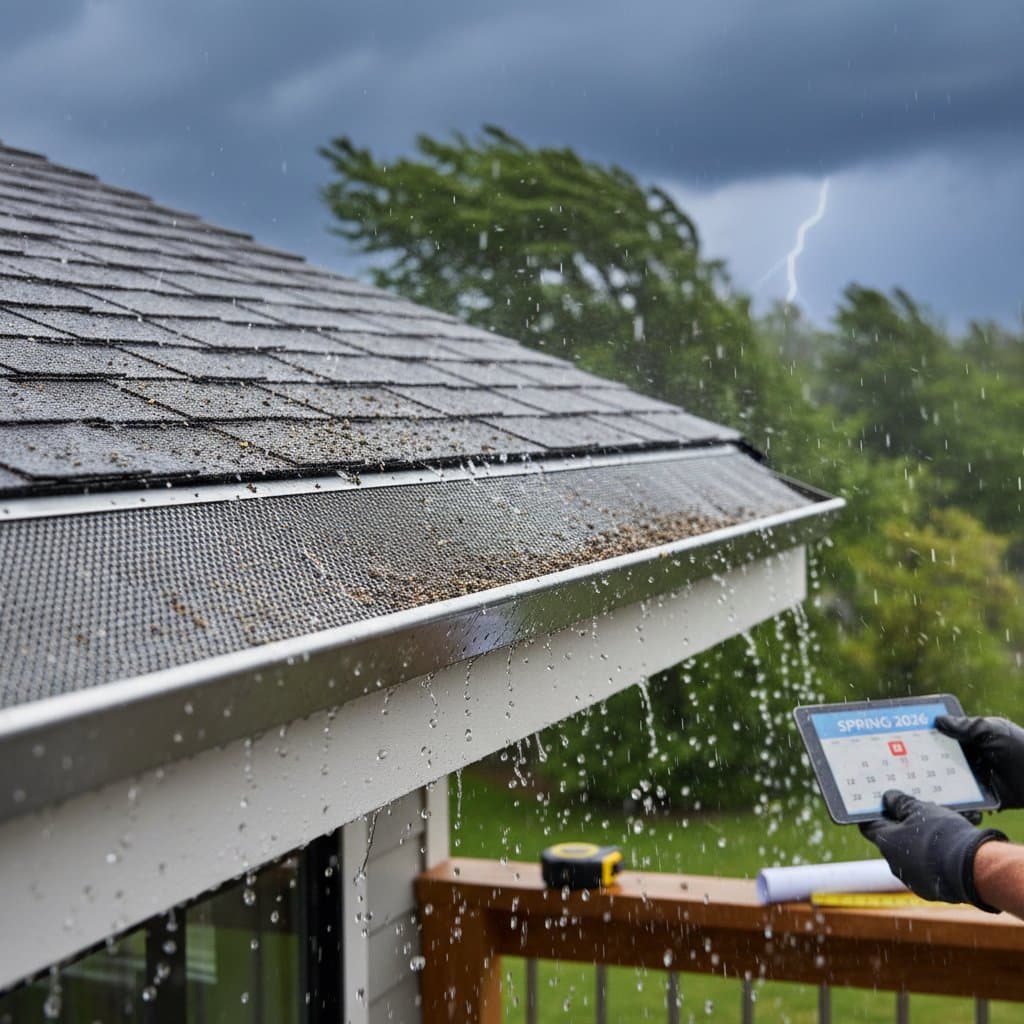Multi-Gen Home Layouts: Essential Designs for Modern Living
Home renovation costs in the United States continue to rise, influenced by factors beyond inflation, such as tariffs on building materials and ongoing labor shortages. Families now seek ways to accommodate multiple generations in one home, a solution that addresses both financial pressures and evolving caregiving needs. I experienced this firsthand when my parents joined our household while we raised two young children, turning what seemed like a straightforward floor plan into a daily exercise in compromise.
Multi-generational living represents a practical response to these challenges, and effective home layouts demand careful planning and budgeting to ensure comfort for all residents.
Project Overview
Average Cost: $85,000 to $160,000 for a complete multi-gen remodel
Timeline: 12 to 20 weeks
Lifespan: 20 to 30 years with regular maintenance
Best Season: Spring or summer for major work
DIY Potential: Limited to finishes and non-structural elements
Permits Needed: Required for additions, plumbing, and electrical changes
The Growing Importance of Multi-Gen Layouts
In my family's case, we initially thought adding a bedroom would suffice, but we quickly learned that privacy, accessibility, and well-defined shared areas prove far more critical than mere space. Construction expenses escalate with higher lumber prices from tariffs and labor costs that have increased by nearly 15 percent in recent years. Meanwhile, properties featuring in-law suites or adaptable spaces command premium prices, making thoughtful multi-gen designs a smart investment that enhances both daily living and long-term value.
Key Design Elements for Successful Multi-Gen Homes
To create a functional multi-gen home in 2025, focus on these essential features, each backed by practical considerations and cost estimates.
Separate Entrances and Private Suites
- Cost Range: $25,000 to $60,000
- Key Benefit: Privacy ranks as the top concern in shared homes, and independent entrances allow family members to maintain their routines without interference.
- Practical Advice: For budget-conscious homeowners, convert an existing garage or basement by adding insulation and required exit points, which provides similar independence at a lower expense.
Accessible Bathrooms
- Cost Range: $15,000 to $30,000 for updates including roll-in showers and support bars
- Safety Emphasis: Narrow doorways and slick surfaces pose risks, particularly for elderly residents.
- From Experience: We overlooked zero-threshold showers until an incident highlighted their necessity, so prioritize these in any remodel to prevent accidents and promote independence.
Secondary Kitchen Spaces
- Cost Range: $10,000 to $25,000
- Core Value: A single kitchen often leads to conflicts across generations, but a simple kitchenette with basic appliances eases tensions and supports self-sufficiency.
Soundproofing Measures
- Cost Range: $5,000 to $15,000 for enhanced insulation, layered walls, and sealed doors
- Comfort Impact: Differing schedules, from children's activities to rest times, benefit from noise reduction, which preserves household peace.
Versatile Shared Areas
- Cost Range: Variable, depending on expansions to dining and living zones
- Design Tip: While open layouts appeal to some, multi-gen homes thrive with defined sections using furniture or low walls, allowing groups to gather comfortably without overcrowding.
Balancing DIY Efforts and Professional Help
Based on projects I have managed, homeowners can tackle cosmetic tasks like painting or installing fixtures independently. However, structural modifications, plumbing installations, or electrical upgrades require experts to ensure compliance and safety. These elements often involve permits and inspections, and attempting them without professionals can lead to costly corrections or hazards.
Obtain at least three quotes from local contractors to compare options, especially given current high demand that limits availability.
Planning Your Project Timeline
Supply chain issues continue to extend delivery times for items like windows and custom fixtures, so anticipate a full 12 to 20 weeks rather than shorter estimates. Secure materials in advance, as specialized items may require 10 to 12 weeks. Spring and summer offer ideal conditions for construction, minimizing weather-related setbacks, while fall starts could increase durations and expenses due to heating needs during exposed phases.
Returns on Investment and Ongoing Benefits
Multi-gen designs yield measurable advantages in finances and quality of life. Properties with these features often sell for 15 to 20 percent more, reflecting buyer demand. Families also save substantially on separate housing or care services each month. Upgrades like improved insulation during remodels reduce utility bills per person in shared spaces.
In our remodel, the initial investment returned nearly half through savings on childcare and elder support within three years, demonstrating the tangible value of strategic planning.
Actionable Steps for Implementation
- Assess your home by walking through and noting areas for better privacy and accessibility conversions.
- Establish a budget within the $85,000 to $160,000 range for comprehensive changes.
- Focus first on critical safety features, such as bathrooms and sound barriers, over aesthetic elements.
- Reach out to contractors soon to navigate high demand.
- Develop a staged approach if full funding is unavailable, tackling one section at a time.
Closing Thoughts
Poorly planned multi-gen homes can create unnecessary stress, yet intentional designs foster stronger relationships and financial security. Expect property values to rise by 15 to 20 percent, coupled with reductions in housing and care expenses. Begin by outlining your family's specific needs for privacy and access, then gather contractor proposals. Seek out licensed experts familiar with multi-gen challenges, and reserve DIY for surface-level updates only.



